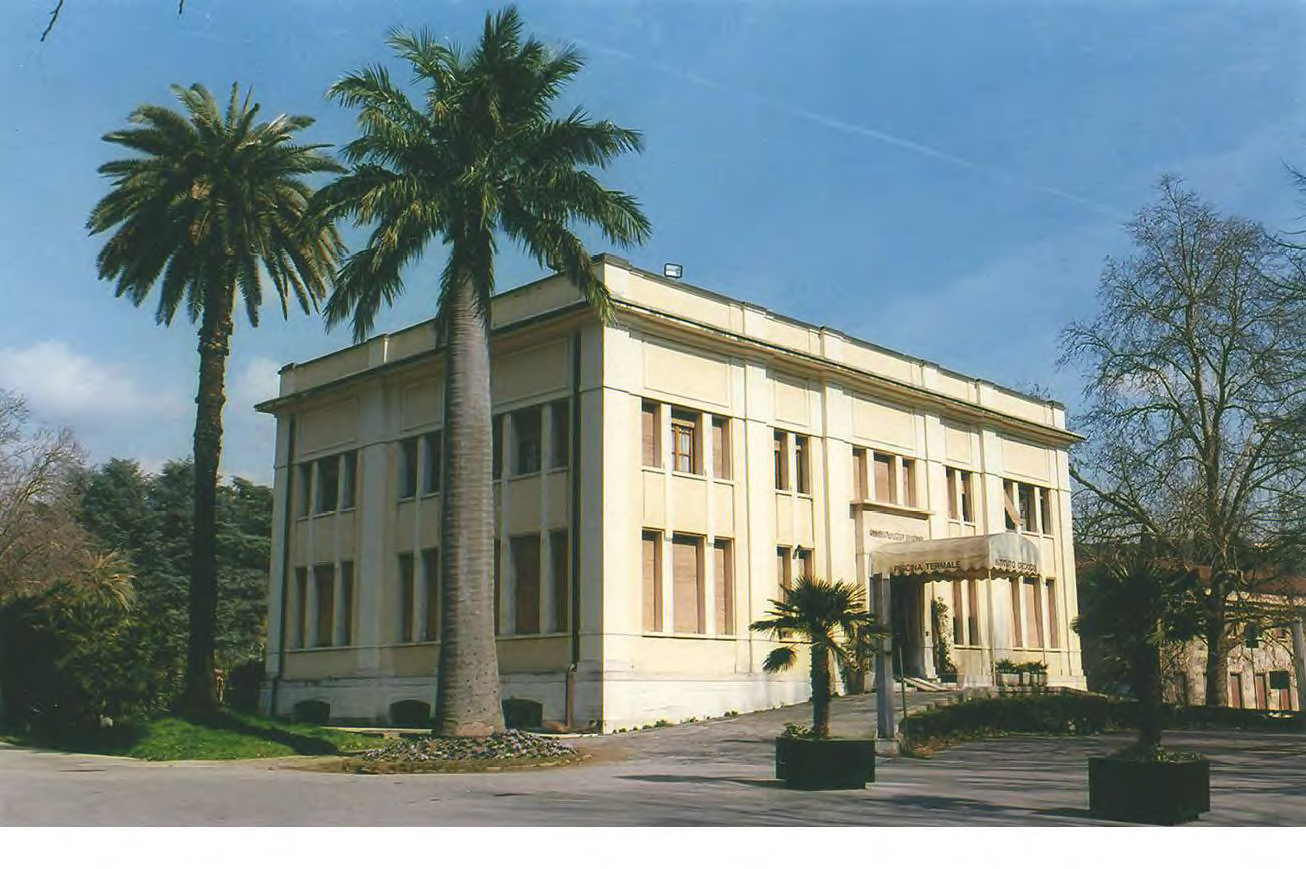Projected by Arc. Giulio Bernardini, the building had a “L” shape , with two parts, one of two floors, plus loft and cellar, and the other , at the north of this one, with one floor plus cellar. In the past the building , with two and three lights windows, was completely covered with bricks and the outern bands between the floors were in travertine, whilst the decoration was adorned with maiolica. At the south was a two sides entrance stairs with travertine, linked by an entrance terrace with travertine; an iron banisters protected the stairs.
- Availability: For Sale
- By Public Auction: Yes
- Ownership Name: Terme di Montecatini Spa
- Address: Viale delle Palme, 2 - Montecatini Terme (Provincia di Pistoia)
Floor area
- Number of buildings: 1
Specs
- Year of construction: 1903
- State of maintenance and repair: Not in use
- Occupation status: Free
- Utilities: Electric power, Broadband, Gas, Water, Sewage, Trash
- Restrictions: Complex bound by the Ministry of Cultural Heritage and Activities( Italian Decree 449/2006), Area subjected to protection as per Italian Legislative (Decree 42/2004)
Other
- Type: Properties & Prestigious Assets

