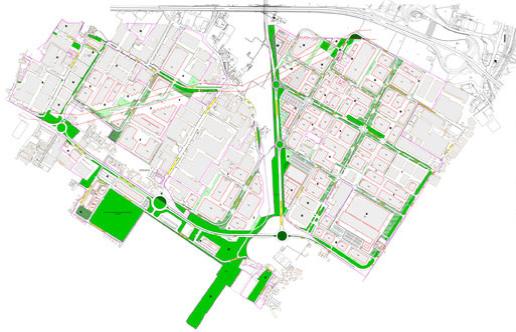The project forecasts the construction of five different industrial buildings for a total of twenty-two units of different sizes, the sum of which is equal to sqm. of 24.064,00 of total conventional surface.
The buildings are made with a structure of reinforced concrete, a roofing with reinforced concrete beams pre-stressed insulated, and with external walls in prefabricated concrete panels insulated with high density polyurethane foam sheets with a minimum thickness of 25 cm. The finish of the panels is in light-colored grit for the horizontal panels and in a gray coloring for the vertical one.
The height under beam for the production premises is equal to ml. 8.80.
Destination: logistic-productive, directional and commercial.
Il progetto prevede la realizzazione di cinque diversi edifici industriali per un totale di ventidue unità di diverse dimensioni, la cui somma è pari a mq. 24.064,00 mq di superficie.
Gli edifici sono realizzati con una struttura in cemento armato, una copertura con travi in cemento armato isolato precompresso e con pareti esterne in pannelli prefabbricati in cemento coibentati con lastre in poliuretano espanso ad alta densità con spessore minimo di 25 cm. La finitura dei pannelli è in graniglia chiara per i pannelli orizzontali e in tinta grigia per quelli verticali.
L’altezza sotto la trave dei locali di produzione è pari a ml. 8.80.
Destinazione: logistica-produttiva, direzionale e commerciale.
- Availability: For Sale
- Ownership Type: Private
- Ownership Name: Bellucci Costruzioni SRL
- Address: - Prato (Province of Prato)
Floor area
- Gross Internal Area: 24.064
- Number of buildings: 5
Download
-
Presentation:
-
Bellucci Prato eng
application/pdf
-
Other
- Type: Industrial area & warehouse

